A Classic Geneva, IL Interior Design: Behind the Scenes
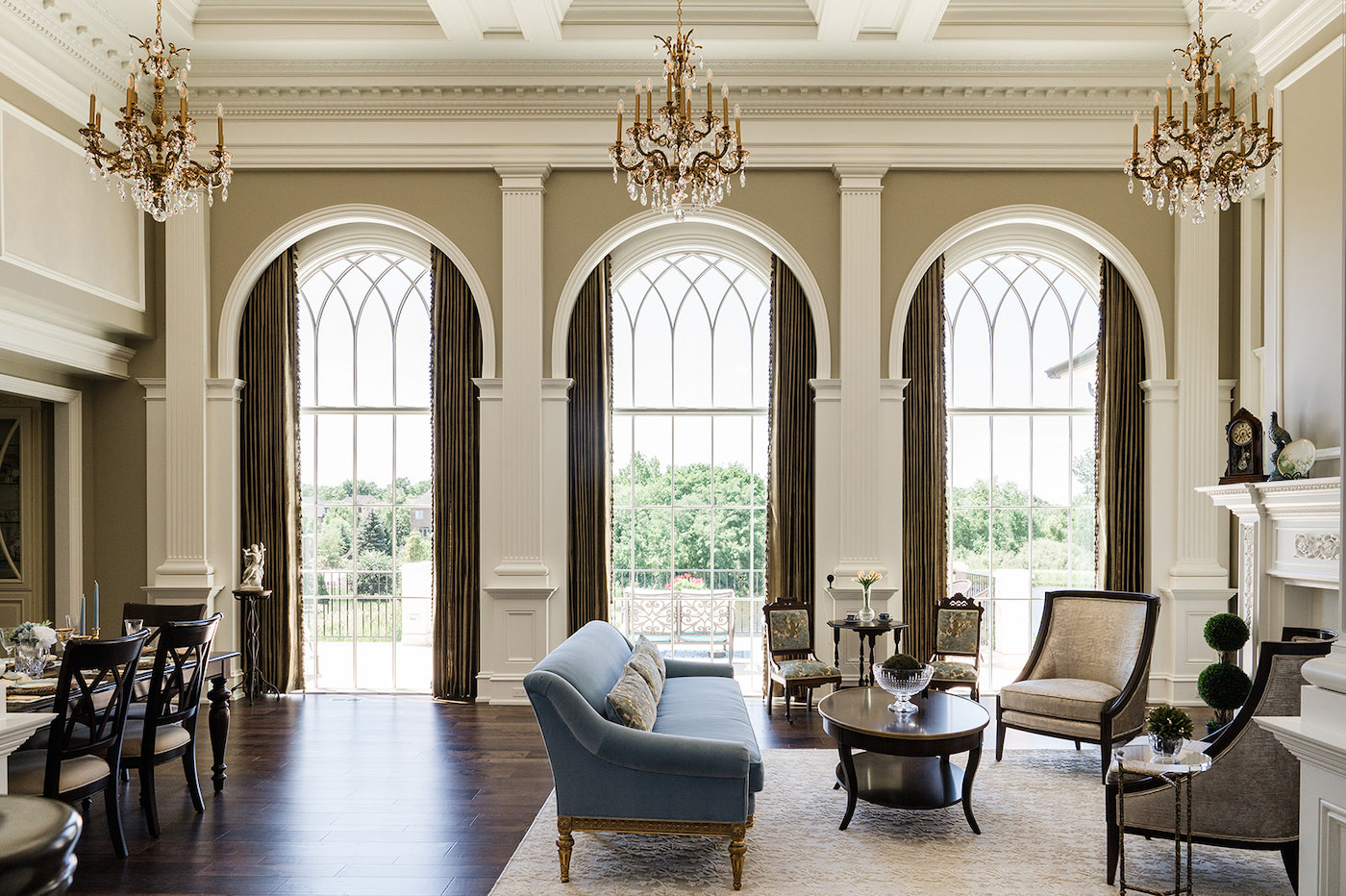
Sometimes as an interior designer, you just absolutely hit it off with a family.
That’s what happened when we got a referral from a mutual service provider in Geneva, IL. We were brought onto the team to furnish and design window treatments for this custom home. The house was a new build in Kane County that was already well underway.
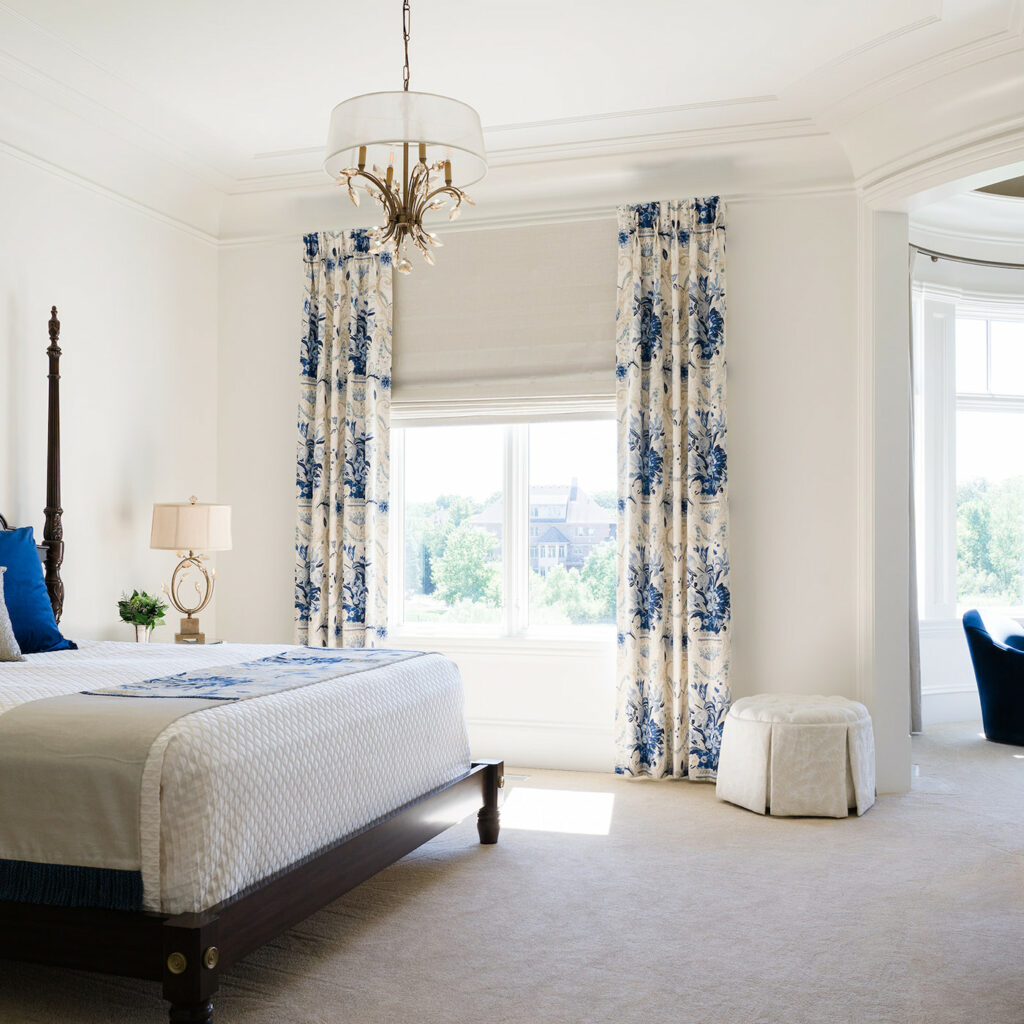
Interior Design Goals and Construction
We came in at a perfect stage to see the bare bones and take in the architecture. From there, we discussed functionality and design goals as well as the future light fixtures and paint colors.
A plan for the furnishings really started coming together. We discussed the client’s inspiration items and the building process up to this point. Then all we had to do was select finishes and polish the design concept for each room.
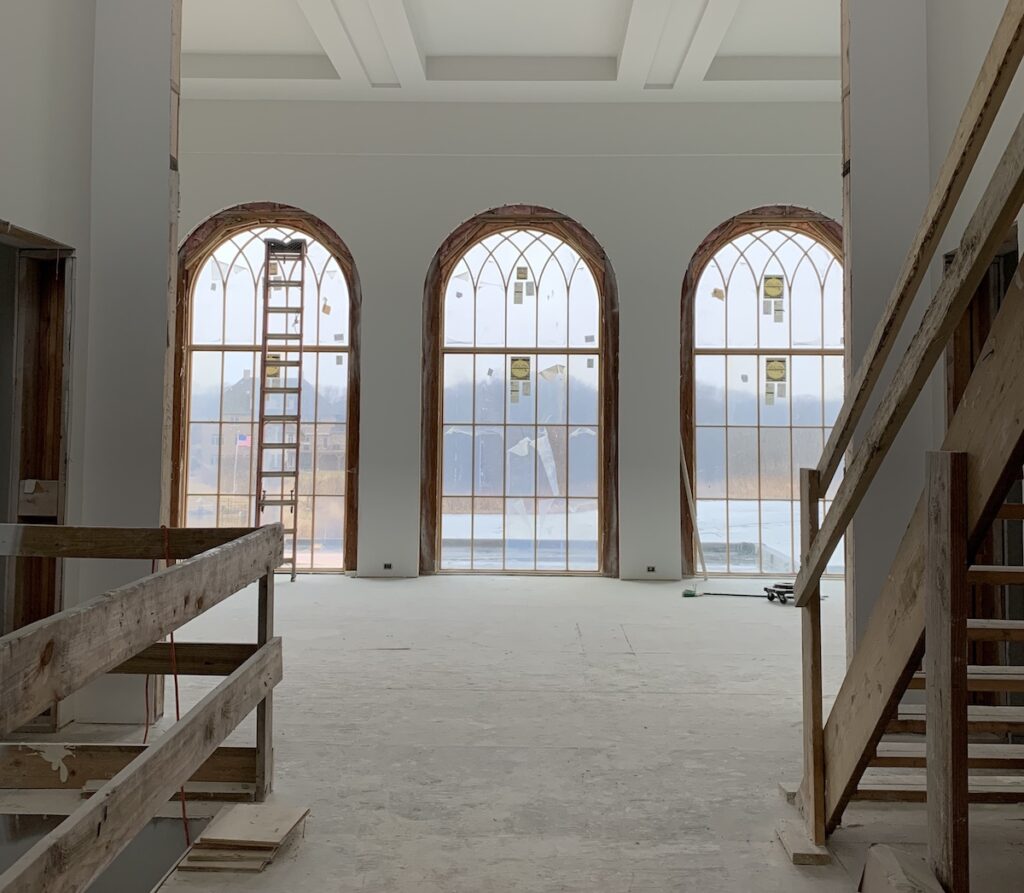
Concept Meetings and Samples
It was a good thing we came in so strong because the pandemic did its best to slow things down. When we were choosing furnishing fabrics, we were forced to send samples by mail and do the normally face-to-face meeting via Zoom.
Being physically located in the Greater Chicago area was a massive benefit. We made it work and kept the project moving along!
Accenting Existing Millwork
We took special care to highlight the beautiful millwork throughout. This sentiment took on a special significance in the great room because of the sightlines from the main entrance.
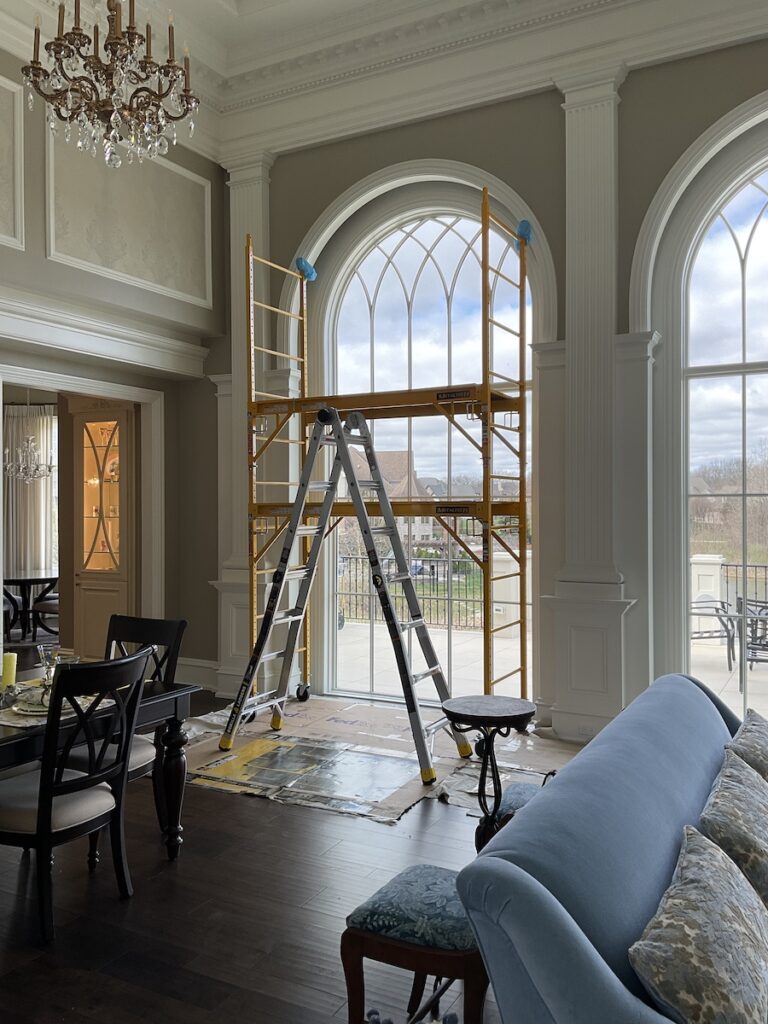
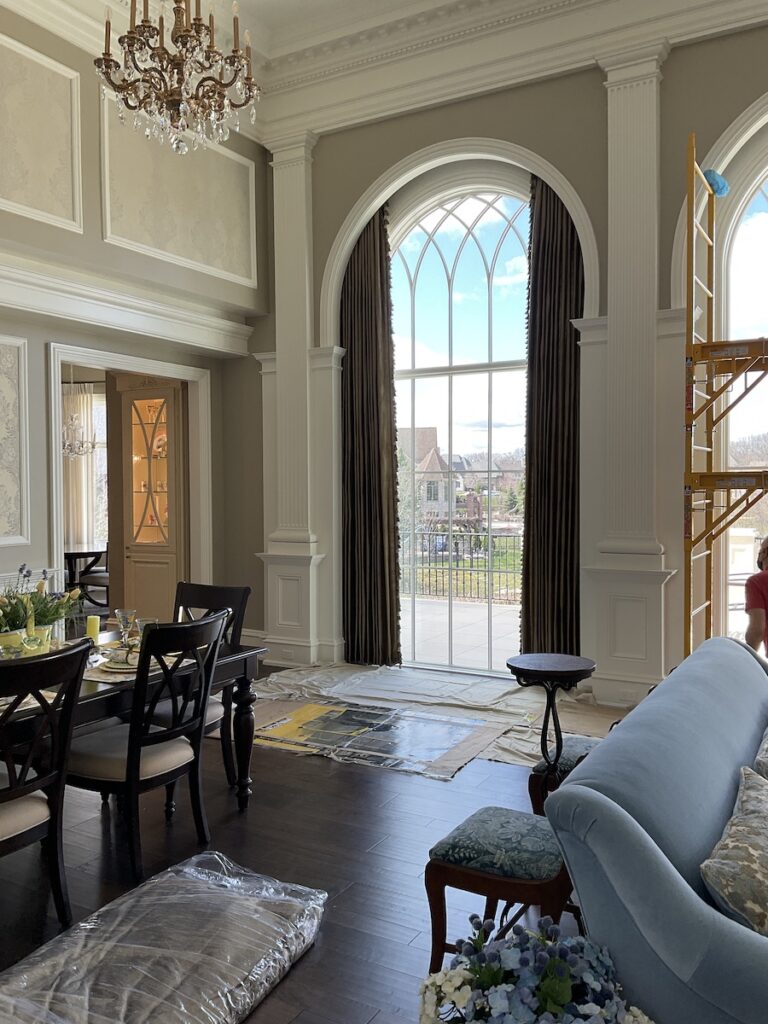
We designed and installed 12’ silk draperies and then a secondary interior wall was built within the arched floor-length window frames. It created a recessed pocket for the drapery mantle.
The fringed edging helps create a sense of texture and organic lines. It catches the light differently as the day goes on and throws shadows.
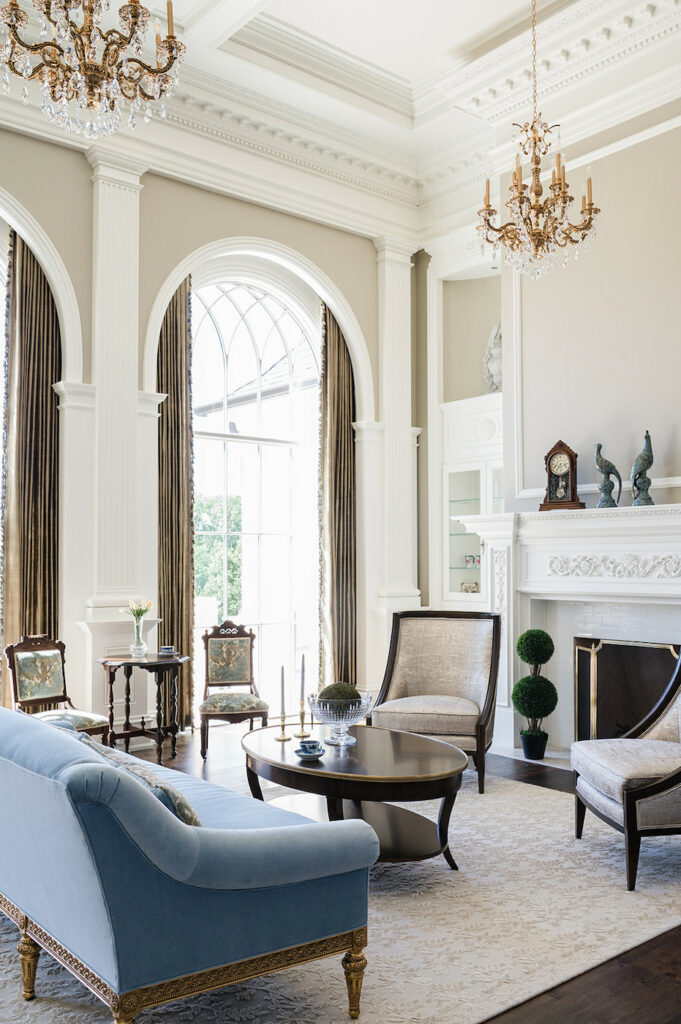
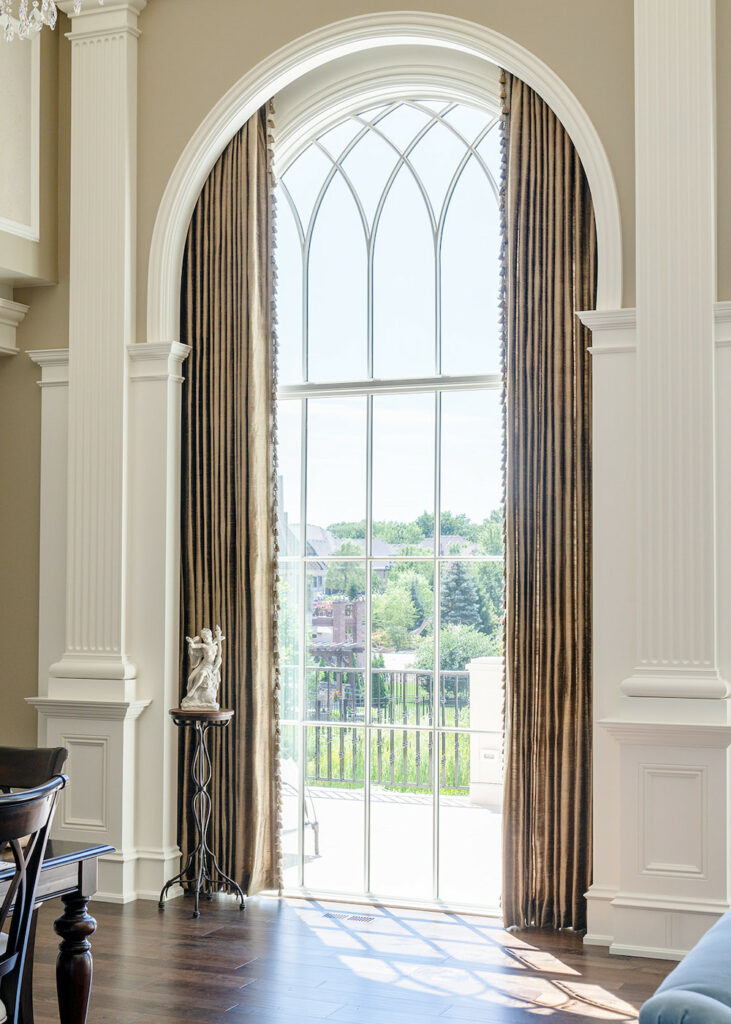
Furnishings with a Design Concept
The sofa, also in the great room, is a very special piece in robin’s egg blue velvet and a stunning frame finished in gold leaf. The client wanted something elegant that still felt modern.
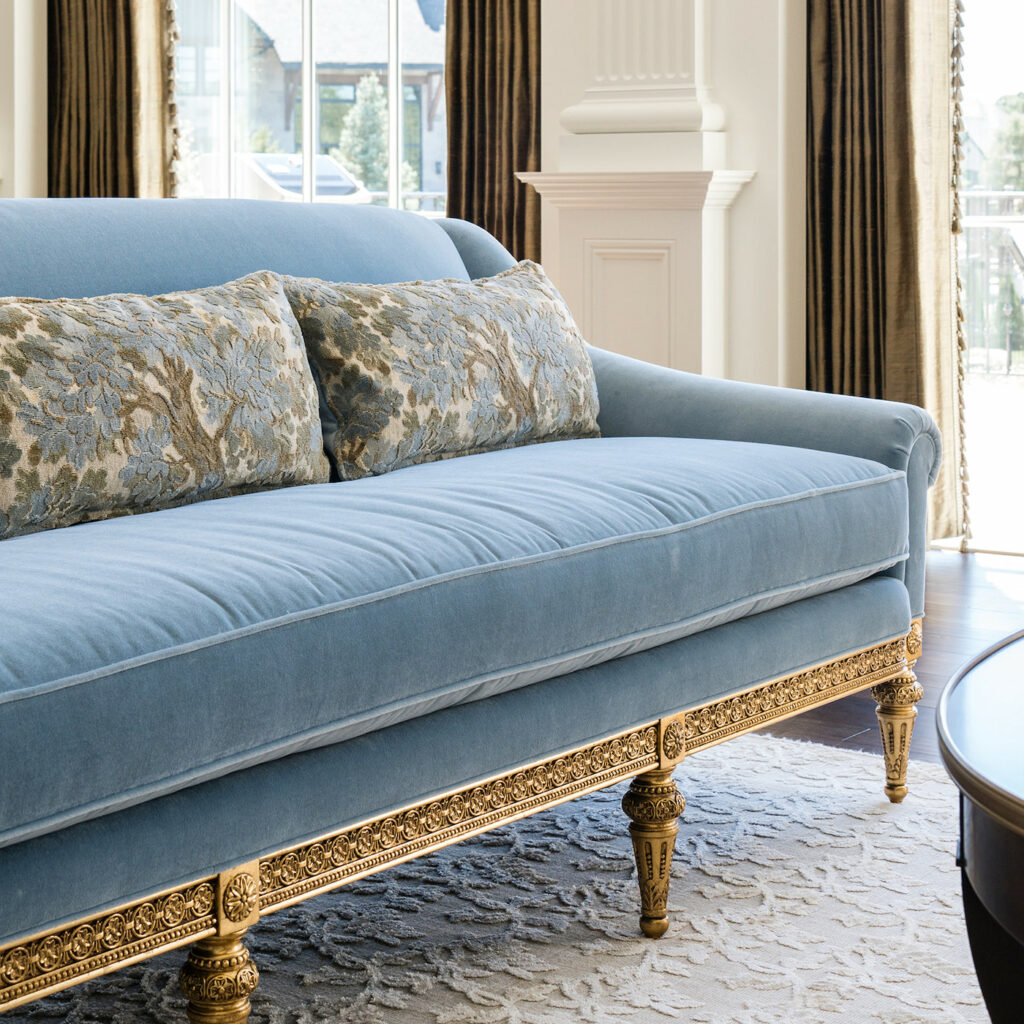
Under this sconce, we wanted an intimate seating area. The woodwork on these chairs and table fits it just perfectly.
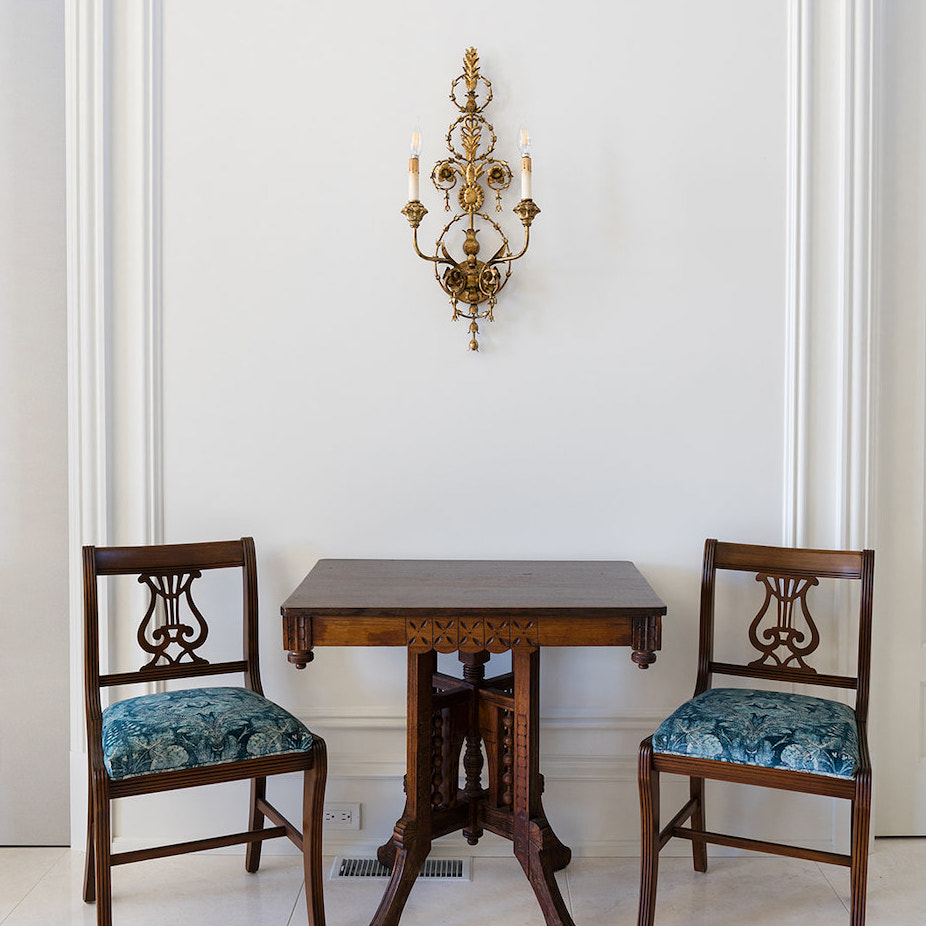
Pantry & Craft Room Window Treatments
This relaxed roman shade with tassel edging in the pantry and craft room is functional while still adding texture. In the craft room, we decided to pick up the red from the tiling to help draw the eye around the room.
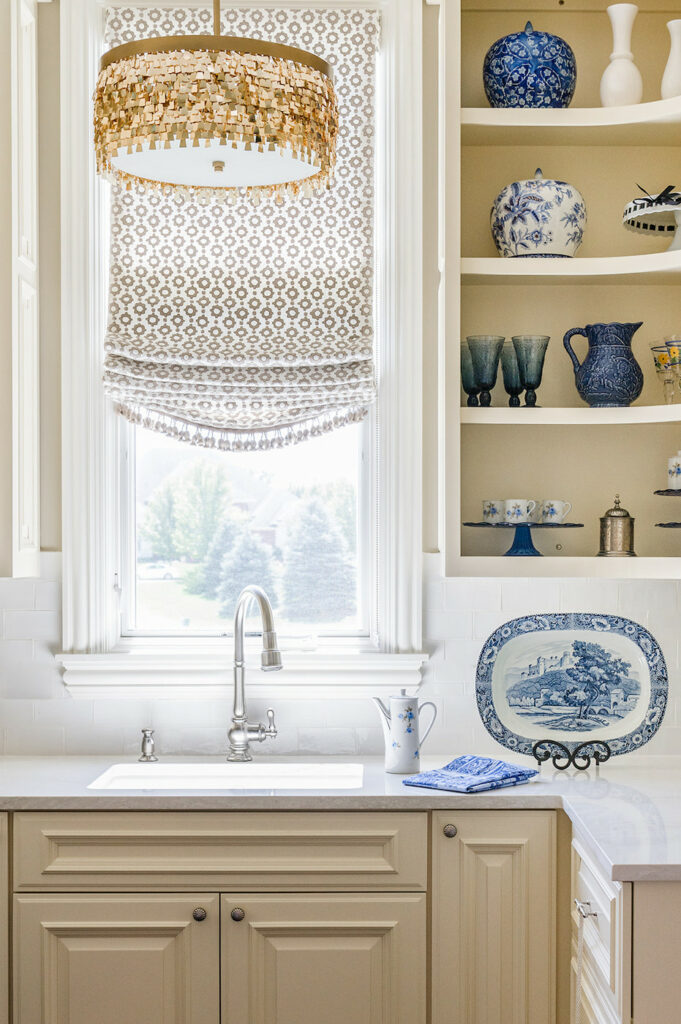
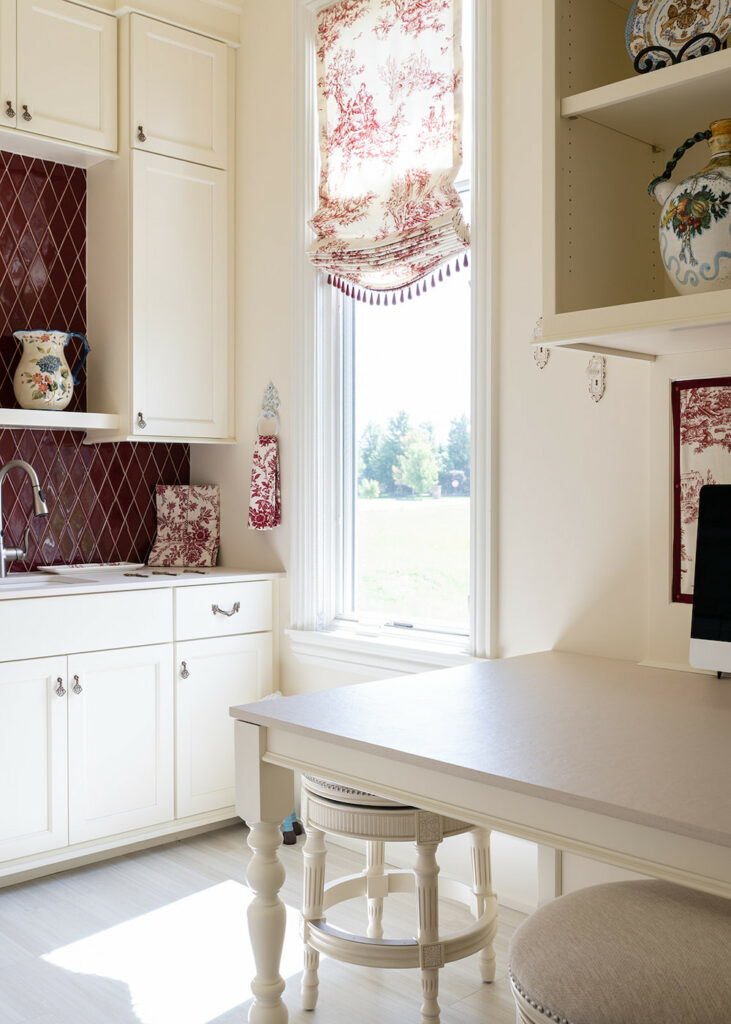
We worked with lighting fixtures in mind also so there’s an immaculate design and plenty of light for food preparation.
These modern counter stools at the island are comfortable enough to have people sitting long after they’re done eating.
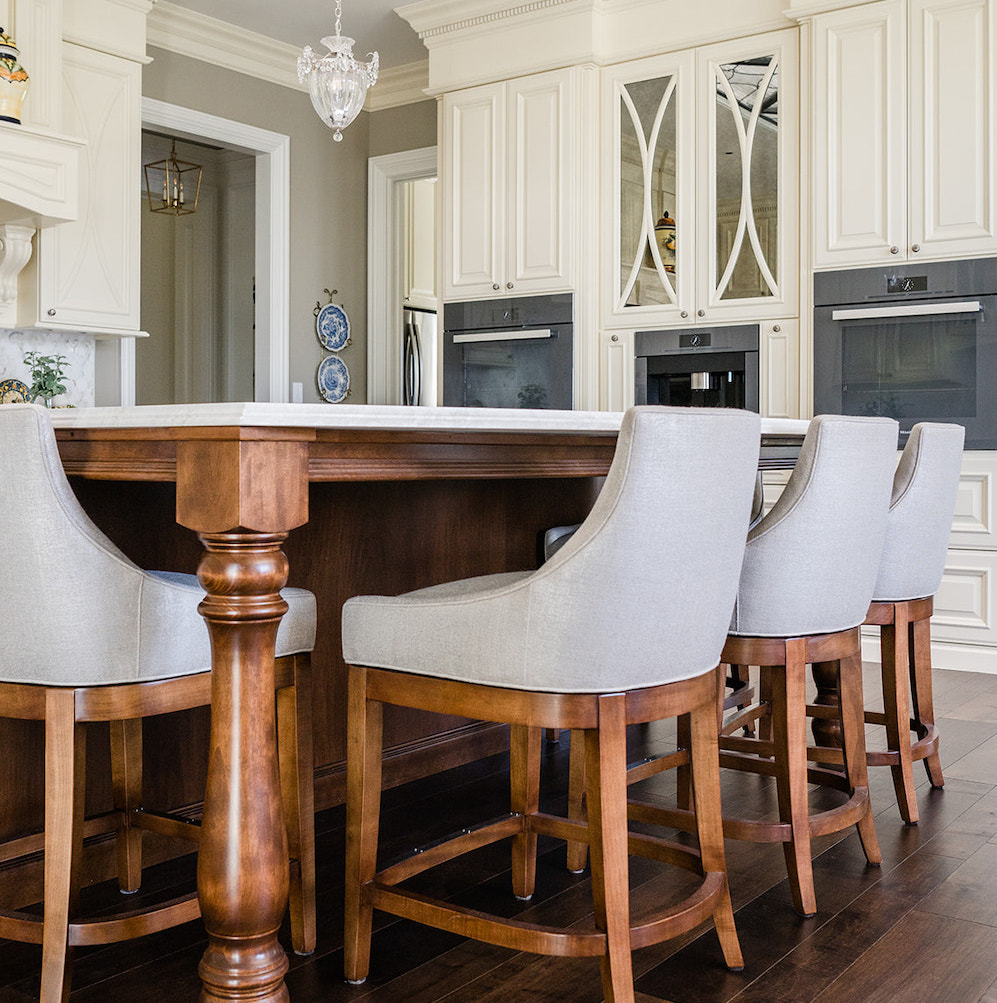
Supporting Architectural Design Elements
We installed curved rods to compliment the design details in the dining nook and sitting area of the bedroom. Neutral drapes keep the lighting flattering and inviting.
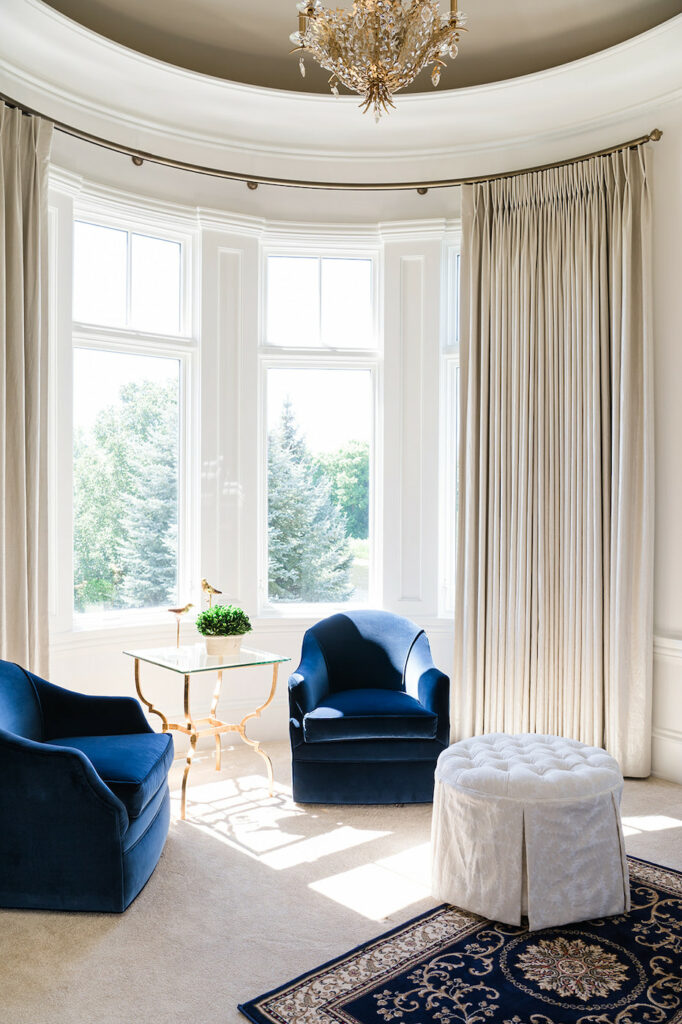
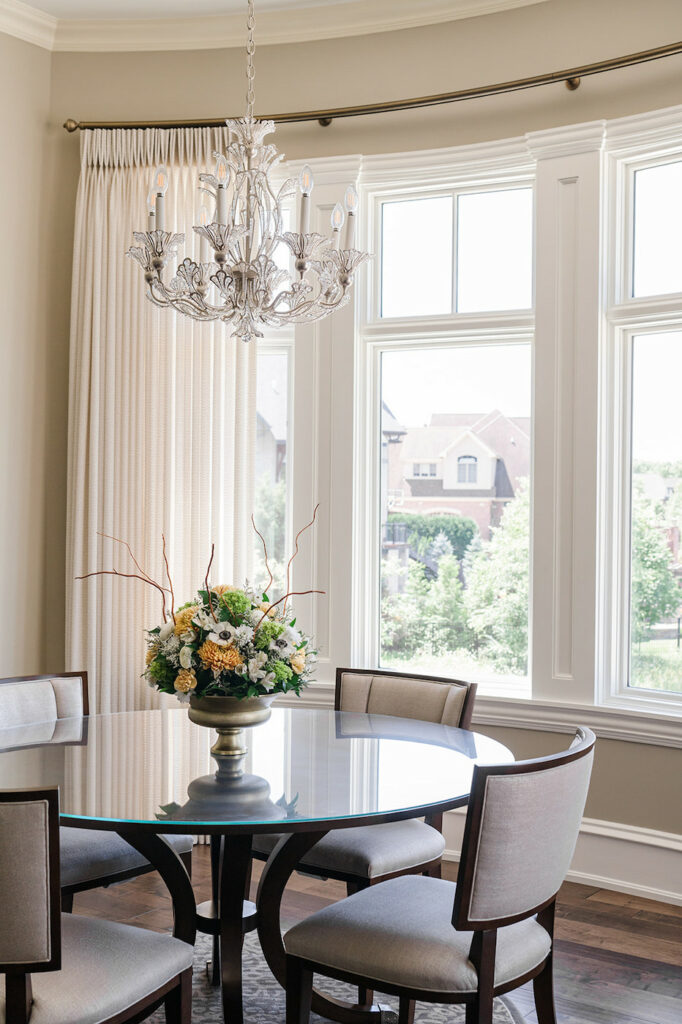
Drapes and Lighting Design
The roman shades in the bathroom help emphasize the height of the room, bring in natural light, and pick up the finish on the tub. And they still provide plenty of privacy.
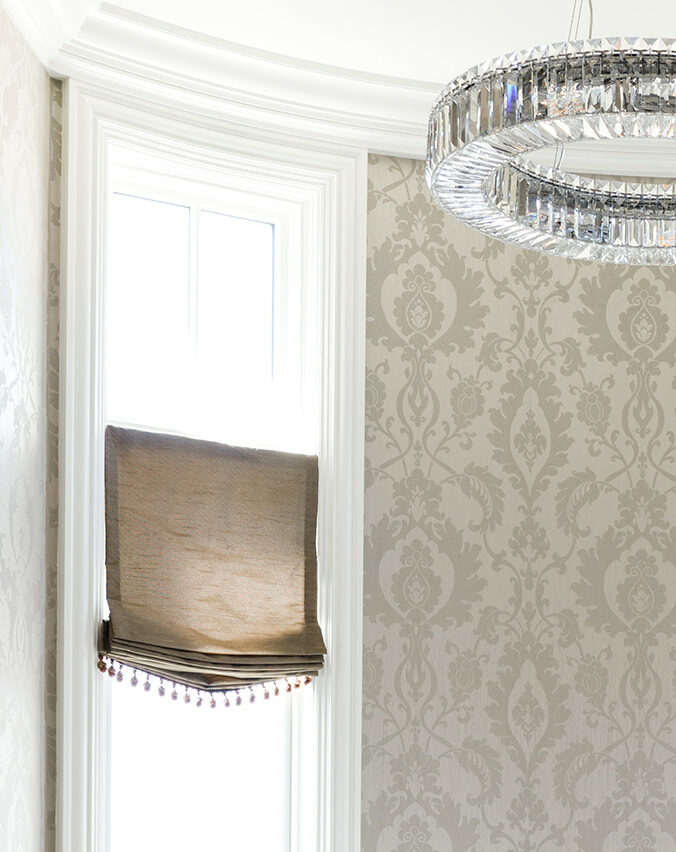
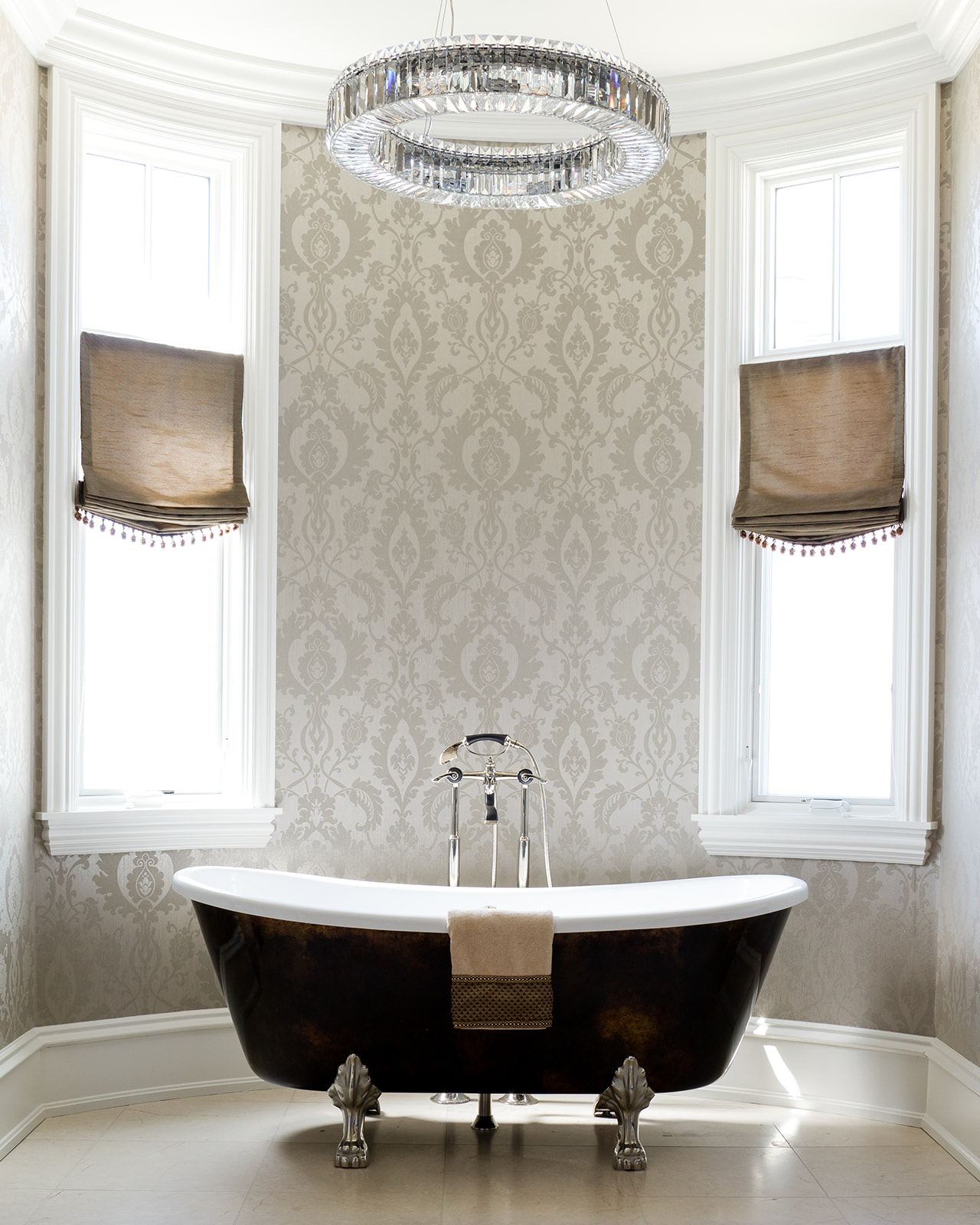
This is the kind of attention to detail we bring to new builds. Custom window and furniture design should underscore all the other goals for the home design. And we love working with our fantastic clients to do it.
Ready to get started on your home? Schedule a call.


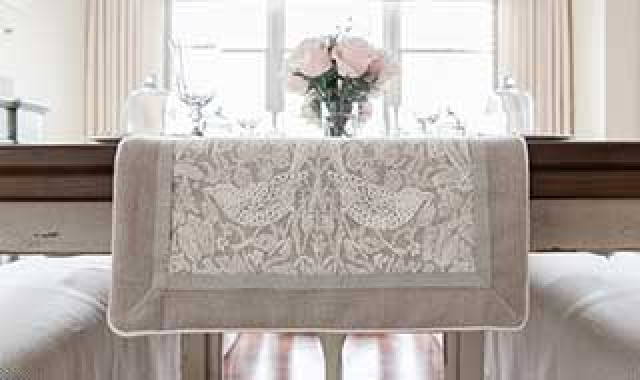
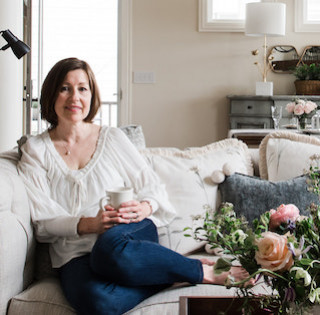
Nancy McNally
| 1 November 2022Wonderful to see!!!
Ali
| 31 January 2023This is very adorable website. After finding this I decorate my bedroom properly and all are admire me.